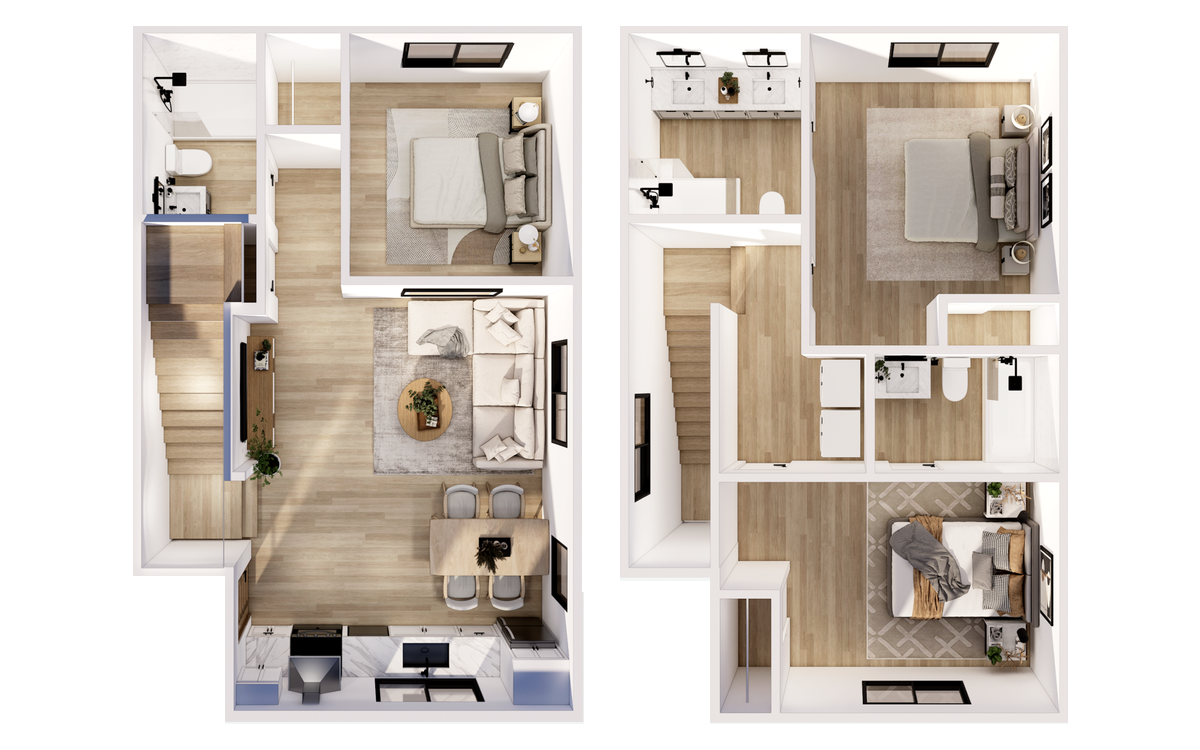
APEX | 3 Bedroom - 2 Story Order
3 baths 3 beds 1188 sqft Starting at $388,000 $438,000
See Our Floor Plan

Learn More About the Features
-
Overall Dimensions
Length: 20 feet
Width: 31 feet 1 inch
Height: 22 feet 8 inches
Ceiling Height: 8 feet
-
Living Room
A comfortable 131 square foot space designed for relaxation and socializing.
-
Kitchen
A spacious 157 square foot kitchen equipped with modern appliances, including a dishwasher, garbage disposal, oven, cooktop, and range hood—ideal for everyday meals and entertaining.
-
Bedrooms
Each bedroom includes a closet and offers both comfort and privacy: a 124 square foot ground-floor bedroom, perfect for children or guests; a cozy 156 square foot second bedroom; and a well-appointed 155 square foot third bedroom designed for convenience.
-
Bathrooms
All bathrooms include showers. The first, a 41 square foot bathroom, is directly accessible from the ground-floor bedroom. The second is a 44 square foot en-suite within Bedroom 2, and the third is a 62 square foot en-suite in Bedroom 3.









