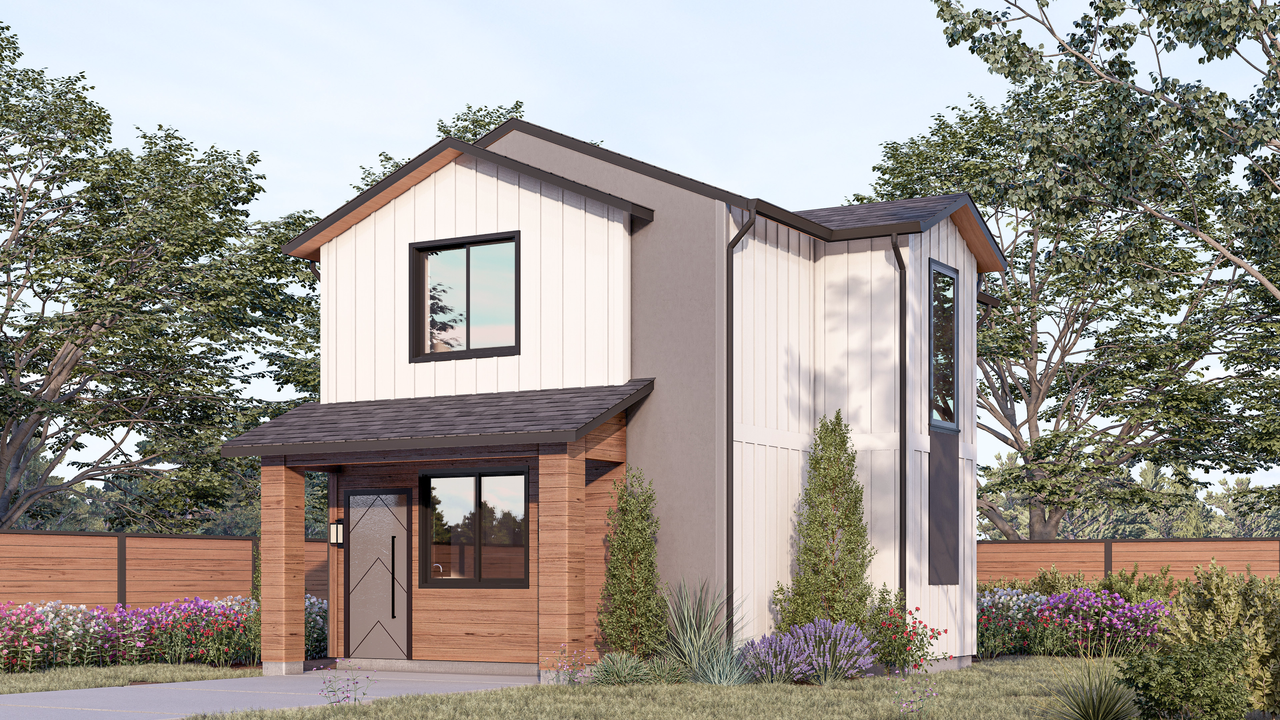
APEX | 3 Bedroom - 2 Story Order
3 baths 3 beds 983 sqft Starting at $360,000 $400,000
See Our Floor Plan

Learn More About the Features
-
Overall Dimensions
Length: 17 feet 10 inches
Width: 25 feet 10 inches
Height: 22 feet 3 inches
Ceiling Height: 8 feet
-
Living Room
A cozy 83 square foot space designed for comfort, relaxation, and socializing.
-
Kitchen
A spacious 144 square foot kitchen equipped with modern appliances, including a dishwasher, garbage disposal, oven, cooktop, and range hood—ideal for cooking, dining, and entertaining.
-
Bedrooms
Three bedrooms with closets offer both comfort and privacy: a 120 square foot retreat located on the ground floor, a 116 square foot bedroom, and a 120 square foot space on the upper floor, perfect for children, guests, or a flexible living arrangement.
-
Bathrooms
Each bedroom has its own private bathroom. The ground-floor bedroom includes a 58 square foot en-suite with a bathtub. The second bedroom features a 42 square foot en-suite with a bathtub and shower. The third bedroom has a 58 square foot bathroom with a dedicated shower area.









