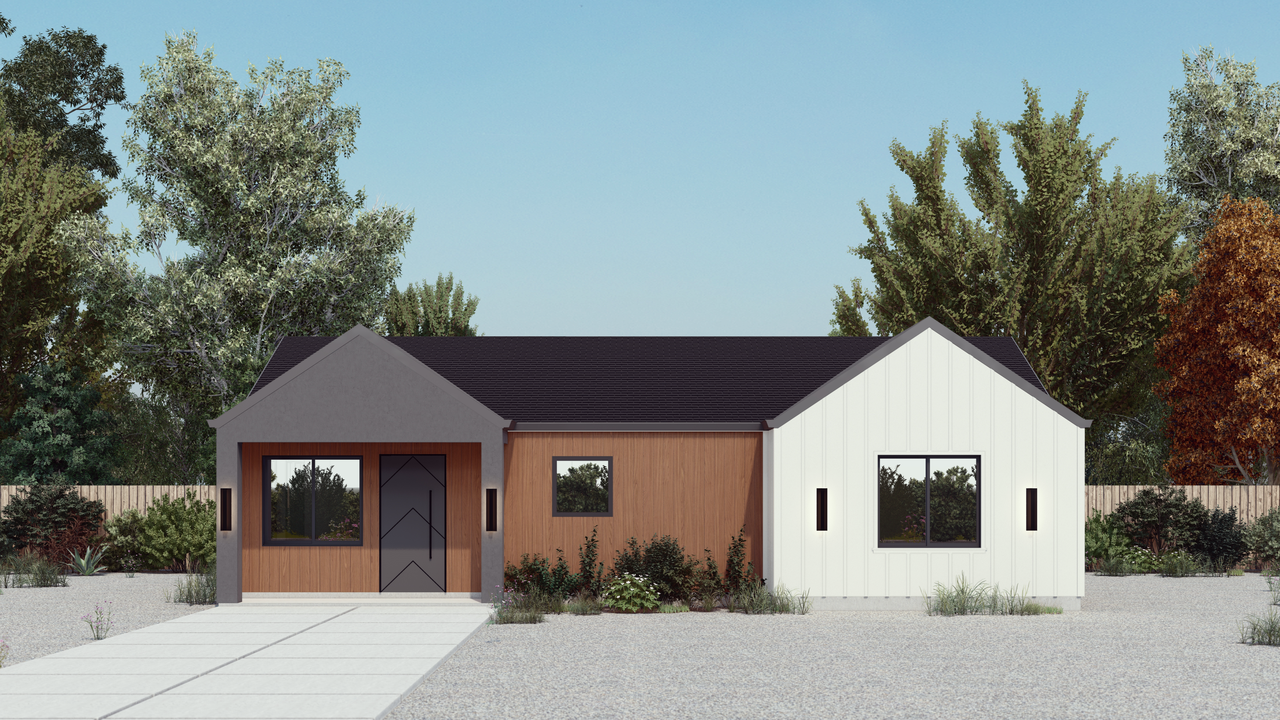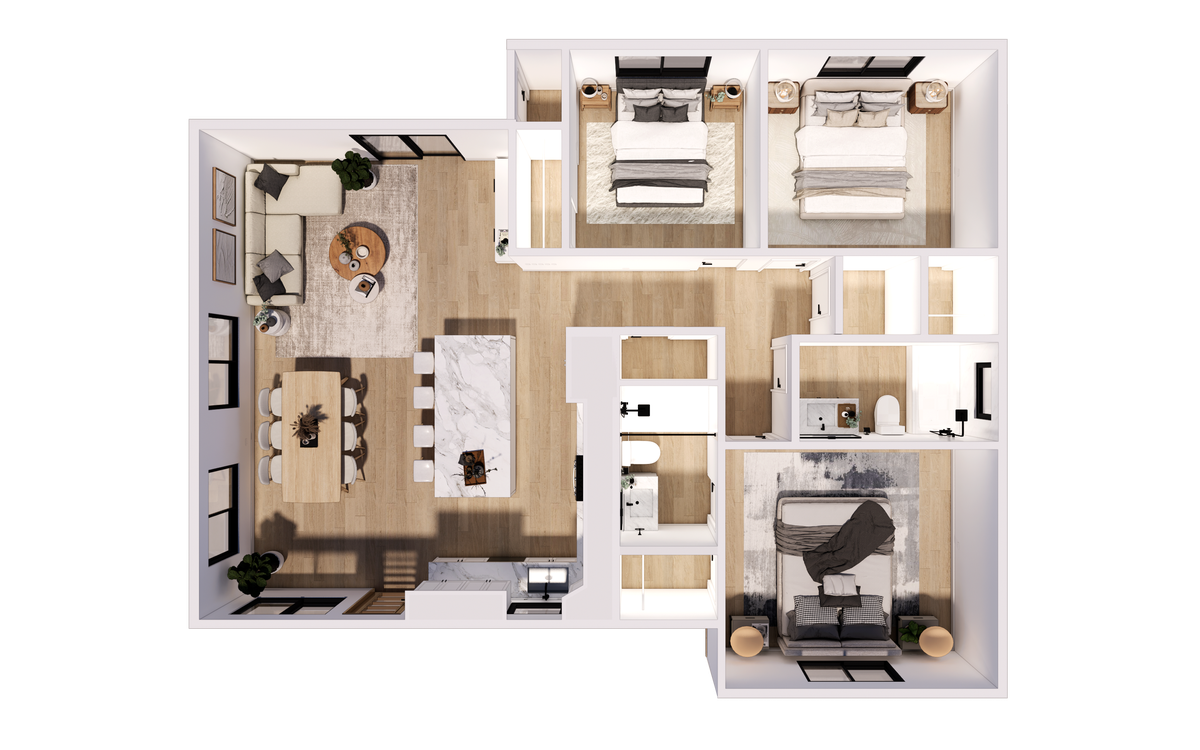
APEX | 3 Bedroom - 1 Story Order
3 beds 2 baths 1194 sqft Starting at $338,000 $388,000
See Our Floor Plan

Learn More About the Features
-
Overall Dimensions
Length: 41 feet
Width: 32 feet 11 inches
Height: 14 feet 6 inches
Ceiling Height: 8 feet
-
Living Room
A comfortable 163 square foot space thoughtfully designed for relaxation and socializing.
-
Kitchen
A spacious 292 square foot kitchen equipped with modern appliances, including a dishwasher, garbage disposal, oven, cooktop, and range hood—perfect for cooking, dining, and gathering.
-
Bedrooms
All bedrooms include closets and provide comfort and privacy: a 131 square foot retreat, a cozy 114 square foot room ideal for children or guests, and a generous 190 square foot master bedroom.
-
Bathrooms
Both bathrooms include showers. The 43 square foot en-suite is located within the master bedroom, while the second, a 50 square foot bathroom, is conveniently accessible from the hallway.















