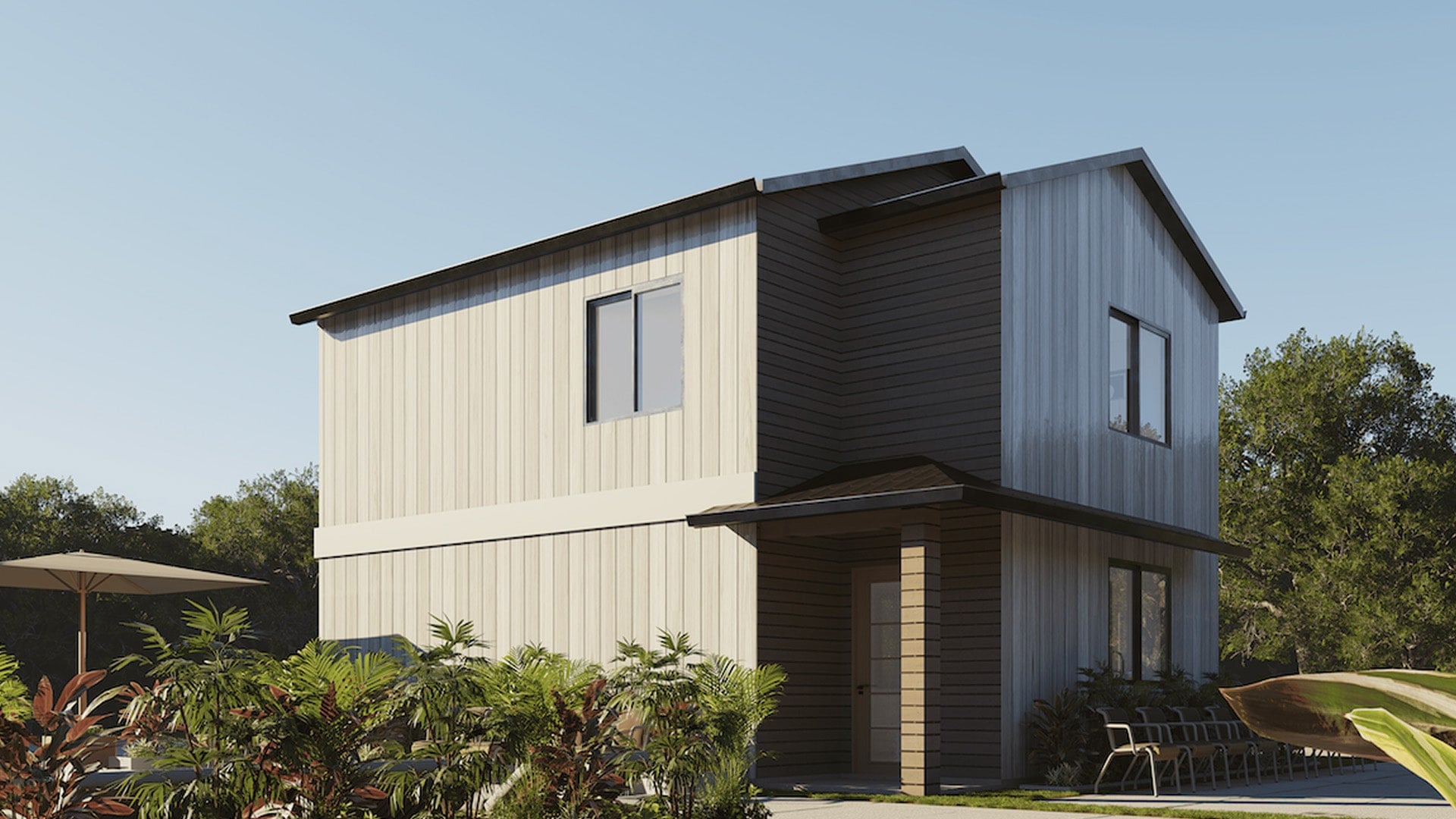Step 1
Consultation & Site Visit
Free consultation
Consultation & Site Visit
Model 01 is a compact, smartly designed ADU with everything you need in under 500 square feet. The open-concept living and kitchen area creates a bright, inviting atmosphere, while the private bedroom and full bathroom with laundry offer convenience and comfort. Ideal for small households, rental income, or aging-in-place solutions.
What to Expect
- Property measurements and on-site analysis
- Zoning, setback, and utility review
- Initial design discussion based on your needs
- Realistic recommendations tailored to your lot
Timeline & Details
- Duration: 1–2 hour
- Cost: Free
- Follow-up: Custom summary delivered within 48 hours
Book a free site visit
Step 2
Design Phase
Custom plans
Design Phase
In this step, we translate your vision into build-ready plans. You’ll work one-on-one with our design team to create detailed layouts, select finishes, and visualize how your ADU will come to life on your property.
What’s Included
- 3D renderings and architectural visualizations
- Tailored floor plans based on your property layout
- Material and finish selections
- Structural engineering and site-specific planning
Timeline & Details
- Duration: 1–2 weeks
- Cost: Free
- Follow-up: Custom summary delivered within 48 hours
Start Your Design
Step 3
Permitting Process
City approvals
Permitting Process
Navigating ADU permitting in the Bay Area and SoCal can be complex, but we make it seamless. Our team manages every submission, review, and follow-up with local planning departments to keep your project on track.
What We Handle
- Building permit applications
- City plan check submissions
- Utility connection coordination
Timeline & Details
- Duration: 4–8 weeks (city dependent)
- Updates: Weekly status reports
- Success Rate: 98%
Get Help With Permits
Step 4
Construction
Quality build
Construction
Once permits are approved, we bring your ADU to life with precision, care, and the same build quality we use in our luxury custom homes. From foundation to final trim, every detail is thoughtfully executed by our experienced construction team.
What to Expect
- Site preparation and foundation work
- Framing, electrical, plumbing, and insulation
- Premium materials and finish installations
- Final inspections and quality control walkthrough
Timeline
- Duration: Typically 4–6 months
- Project Updates: Bi-weekly photo reports + milestone check-ins
- Build Standards: Same materials and craftsmanship as our full-size homes
ROI calculator
Step 5
Move-In & Final Walkthroug
Final walkthrough
Move-In & Final Walkthroug
Your new ADU is ready. But before you move in, we conduct a detailed walkthrough to ensure everything meets our quality standards and your expectations. We’re not done until you feel completely at home.
What We Provide
- Final quality assurance inspection
- Punch list review and completion
- Utility and systems walkthrough
- Move-in readiness checklist
Timeline & Handoff
- Final Walkthrough: Scheduled upon inspection sign-off
- Move-In Ready: Usually within 1–2 weeks of completion
- Support: Post-move-in warranty coverage and contact line
Design Yours Today


