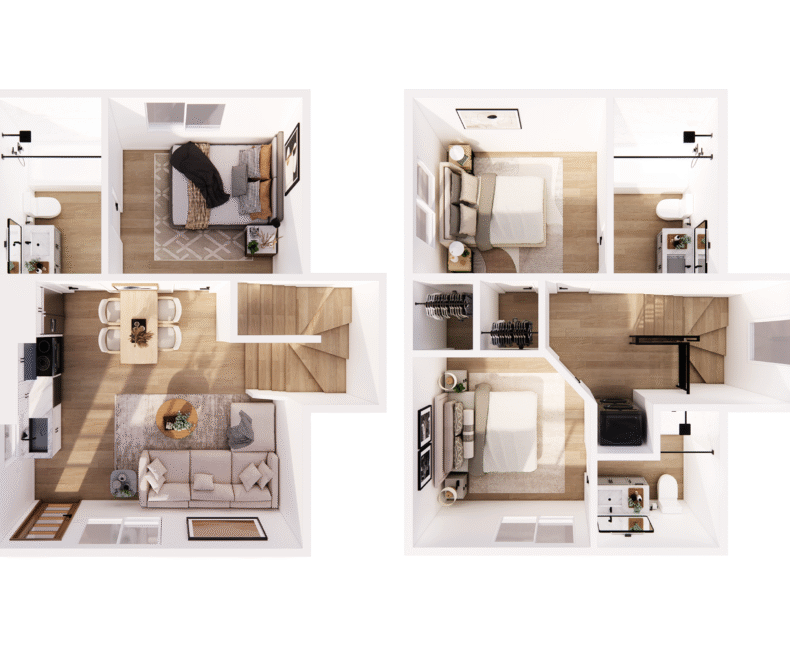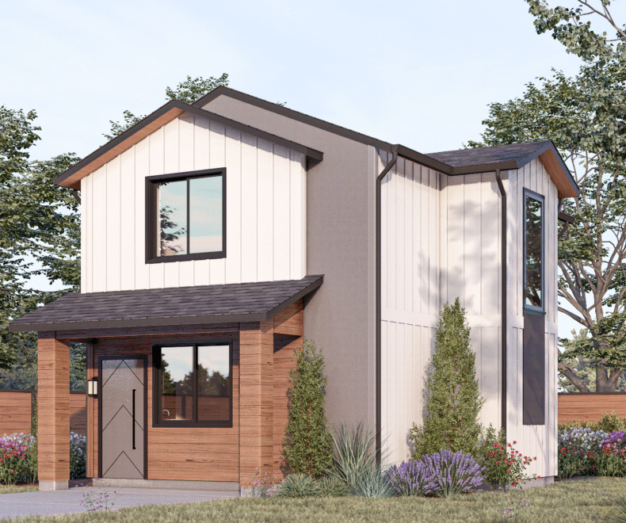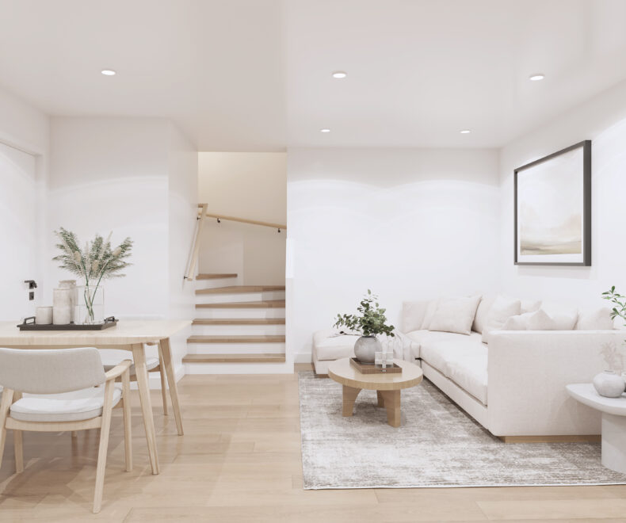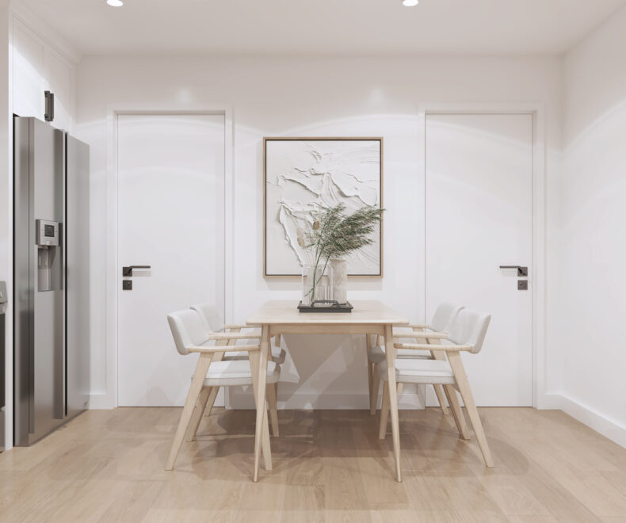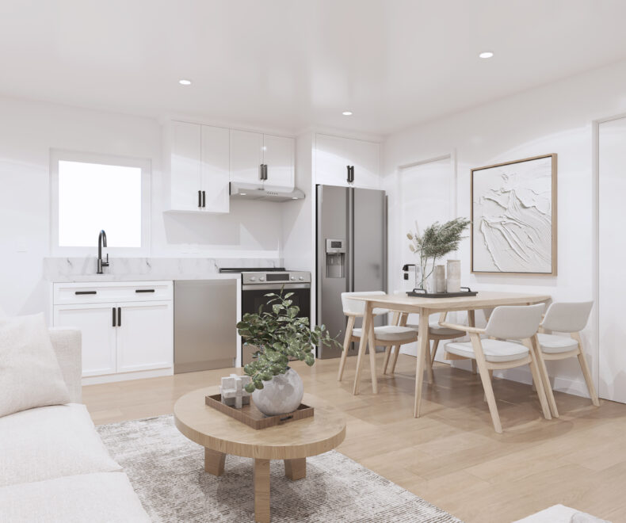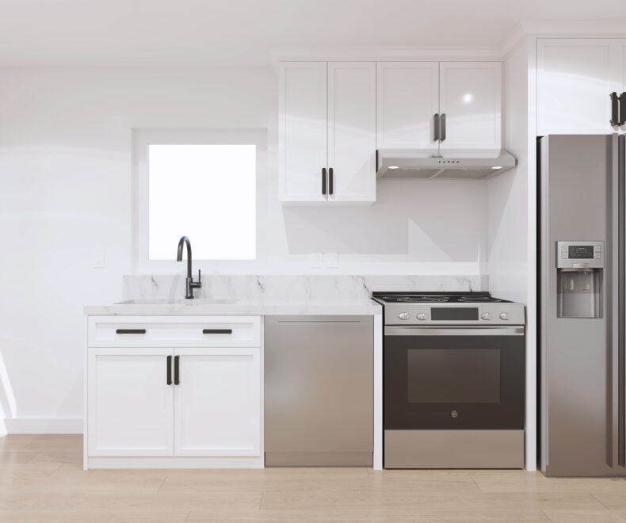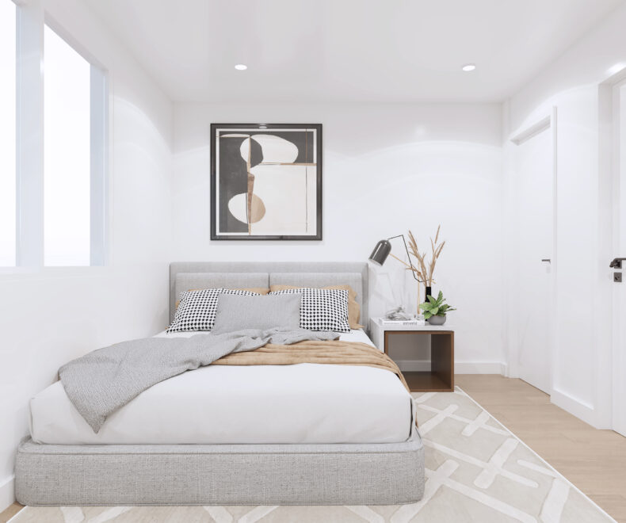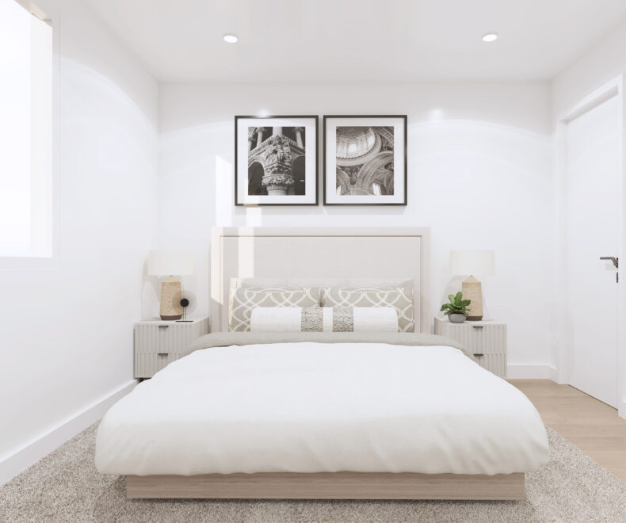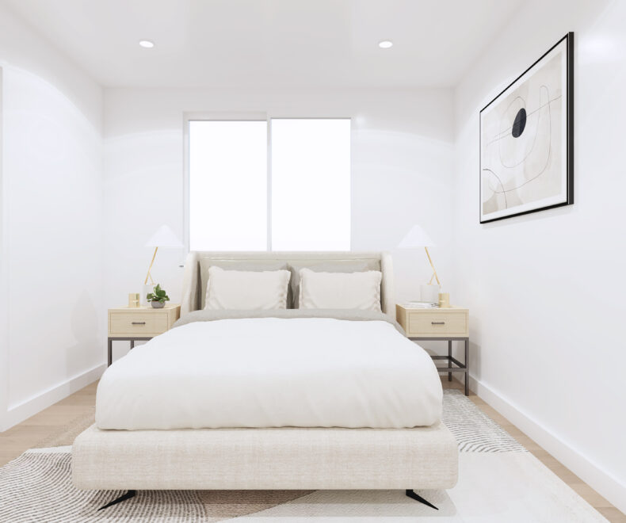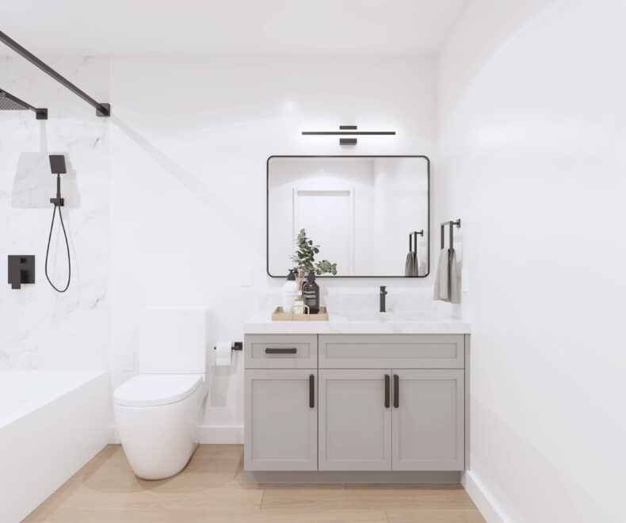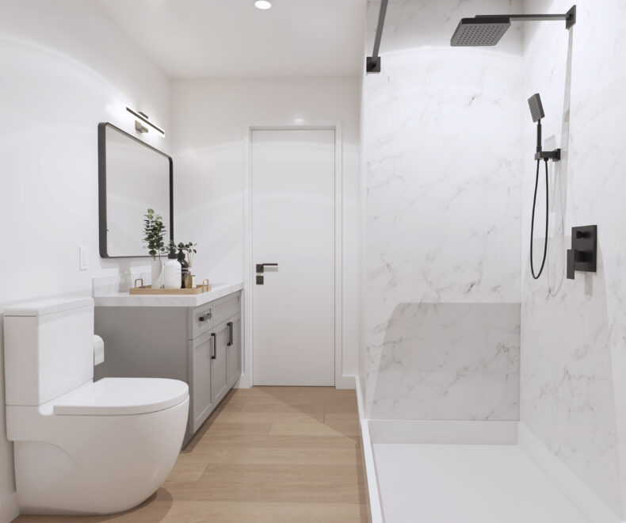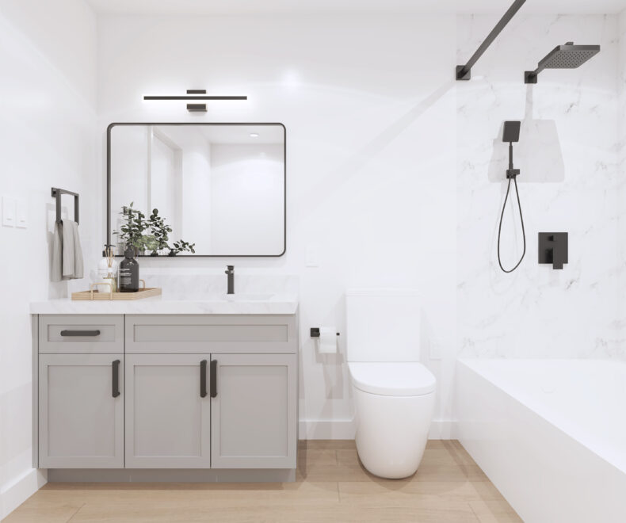This 983 sq ft two-story ADU offers a smart, space-efficient layout designed for comfort, privacy and flexibility. With three bedrooms and three full bathrooms, each bedroom has its own dedicated bath. This home is ideal for families, multigenerational living, or high-value rental opportunities. The main level features an open-concept living space and dining area, a full bathroom and a private ground floor bedroom. Upstairs, two additional bedrooms each includes their own en-suite bathrooms, offering independent living quarters perfect for long-term residents or tenants.
Built-In Value:
Delivered all through a fully in-house design-build team, this ADU includes high-quality appliances, finish materials, and complimentary solar panels to help reduce long-term energy costs. From architectural planning to final inspection, every phase is managed under one roof. This ensures a faster timeline, fewer surprises, and a home built for lasting value and comfort.
Price Includes:
- Design
- Build
- Finishing Materials
- Constructions
- Solar Panels
- Appliances


