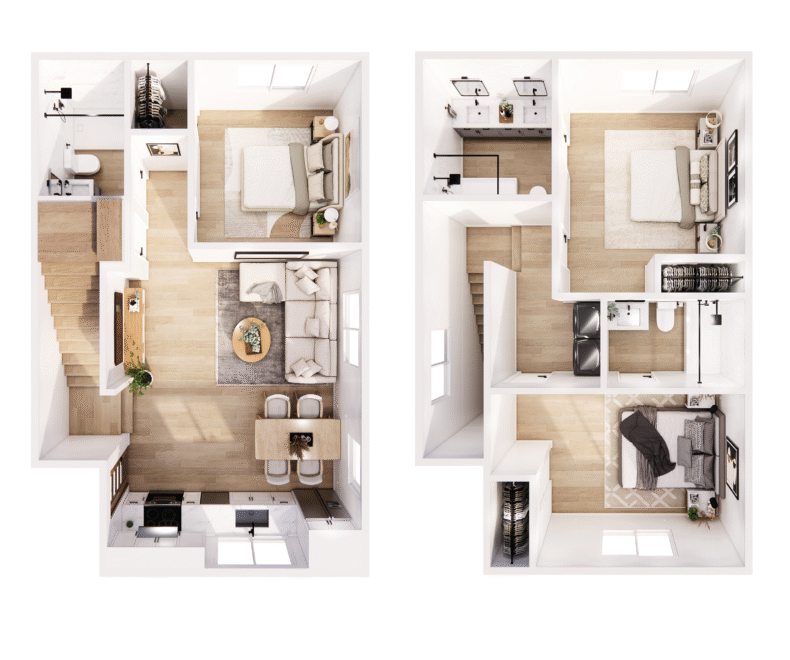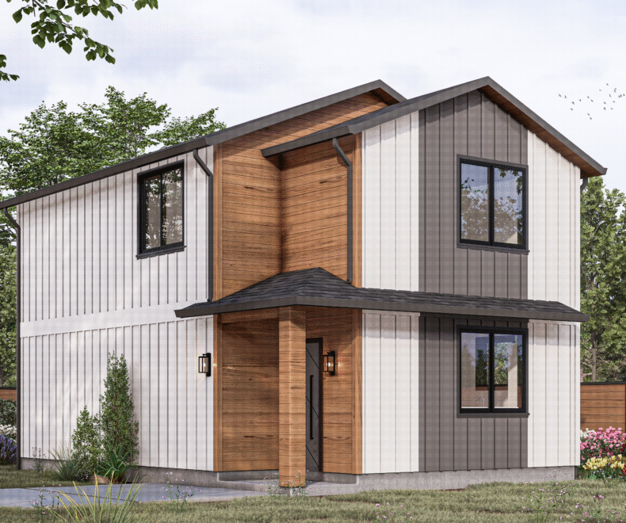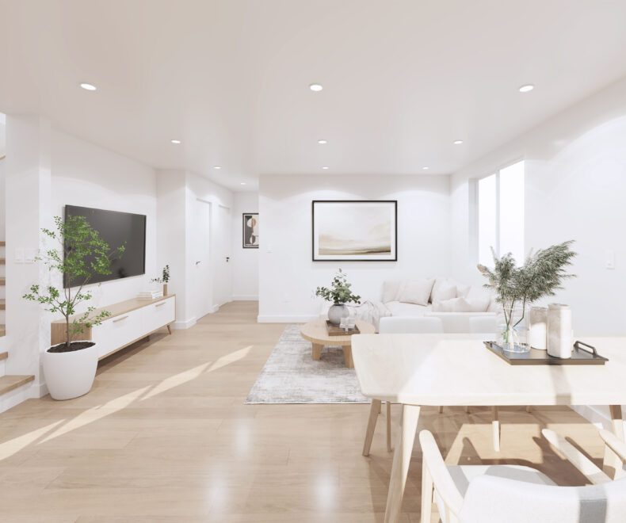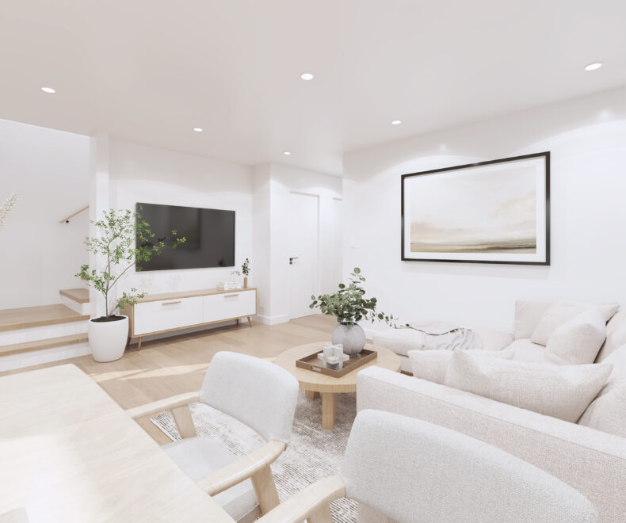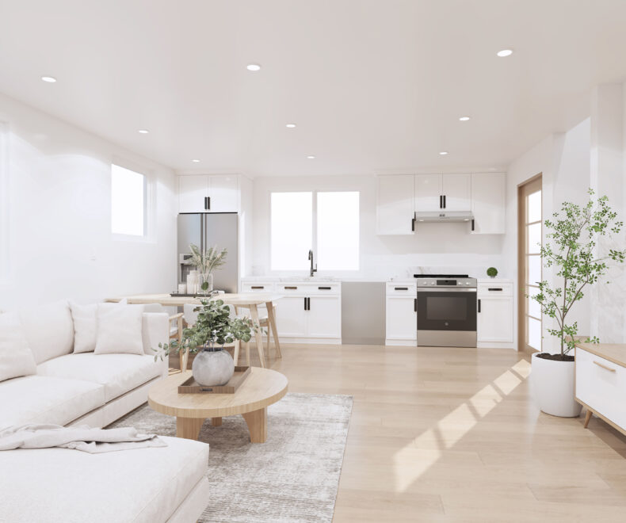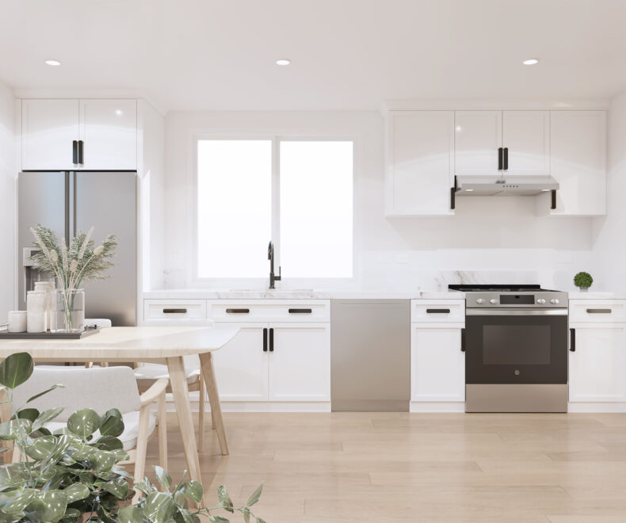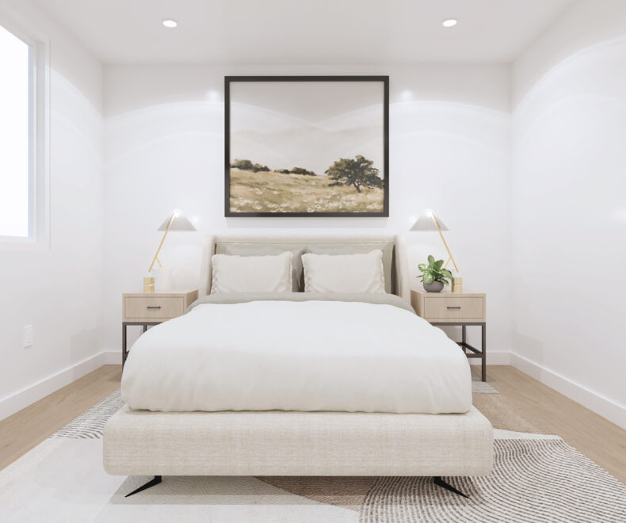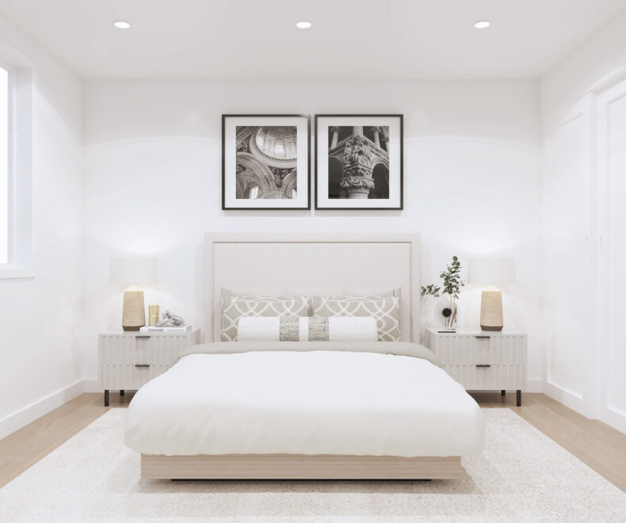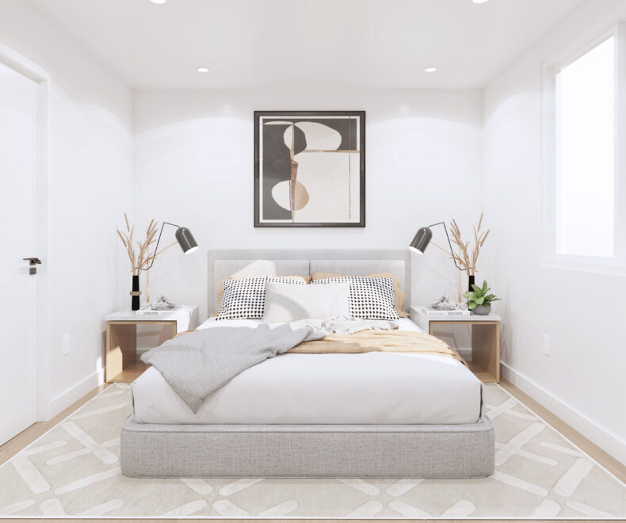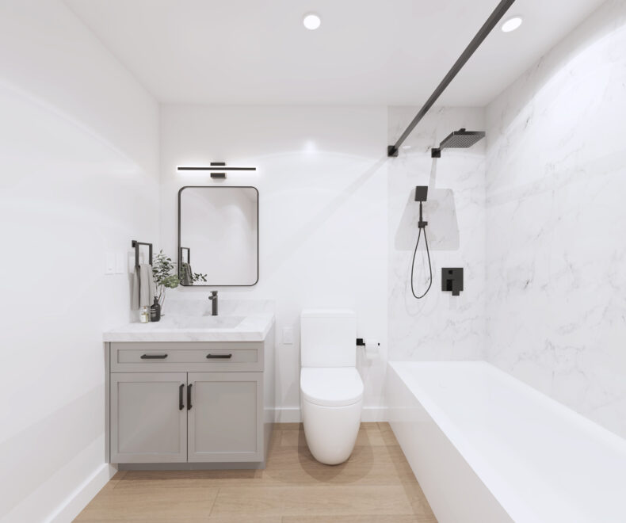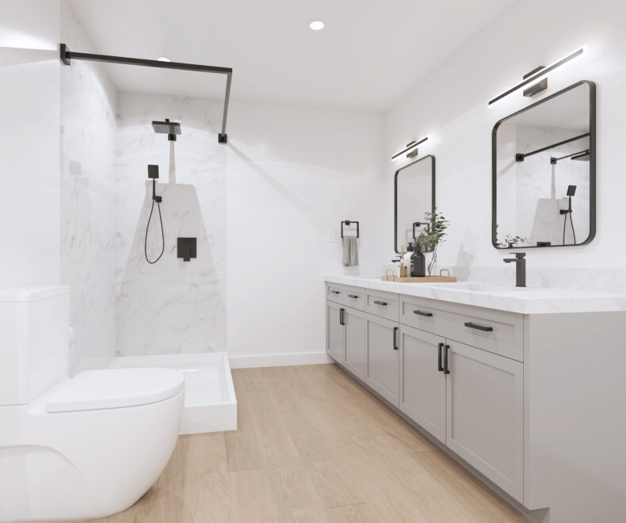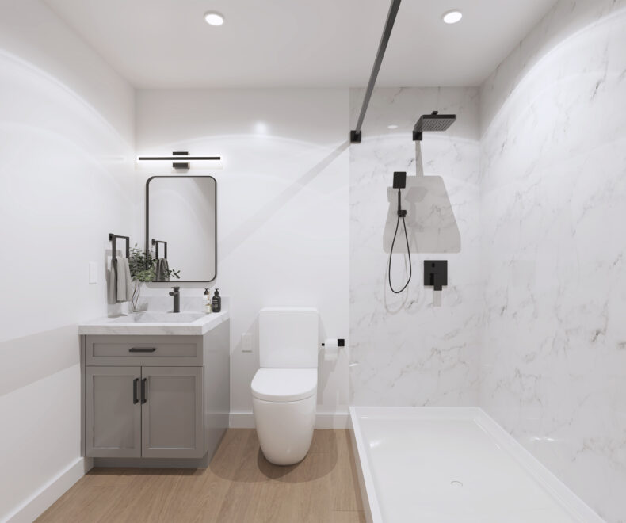Our 1,188 sq ft two-story ADU delivers a refined and space-efficient layout tailored for modern family living—all within a compact backyard footprint. Featuring 3 bedrooms and 3 full bathrooms, this thoughtfully designed home is perfect for multigenerational living, creating additional functional space, or serving as a private retreat. Blending elegance with practicality, the floor plan prioritizes comfort, privacy, and versatility. It’s an ideal solution for homeowners seeking affordability, long-term value, and seamless integration into existing residential settings.
Built-In Value:
As a fully in-house design team, we handle everything from design, materials, constructions, and inspections. We are all under one roof, making it easier and seamless for you. Every plan includes free solar panels, helping you lower energy costs from day one.
Price Includes:
- Design
- Build
- Finishing Materials
- Constructions
- Solar Panels
- Appliances


