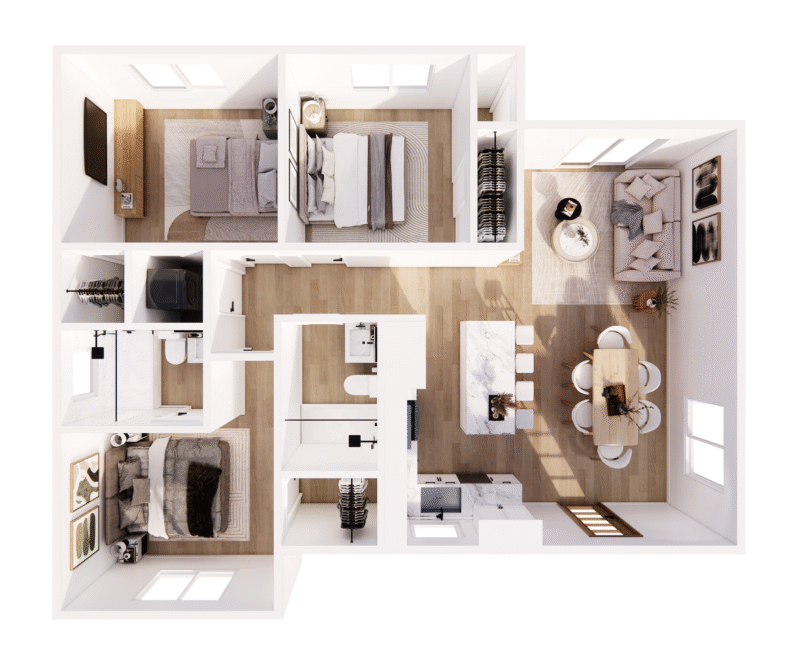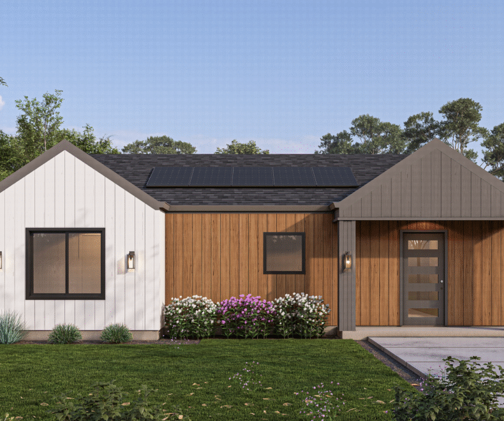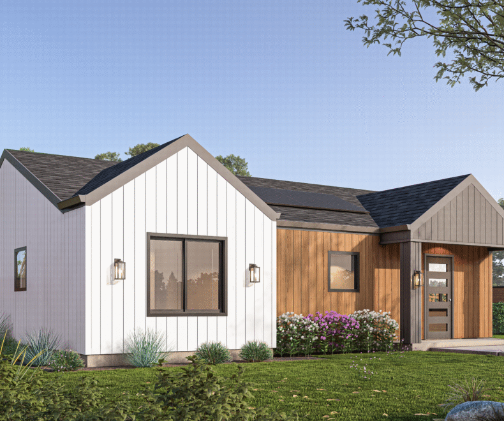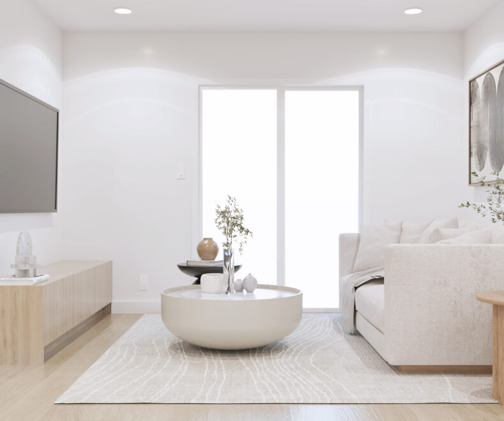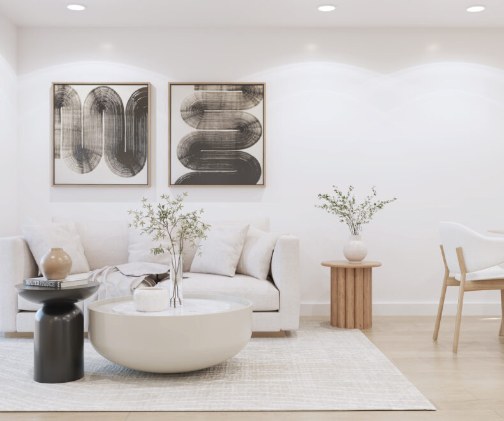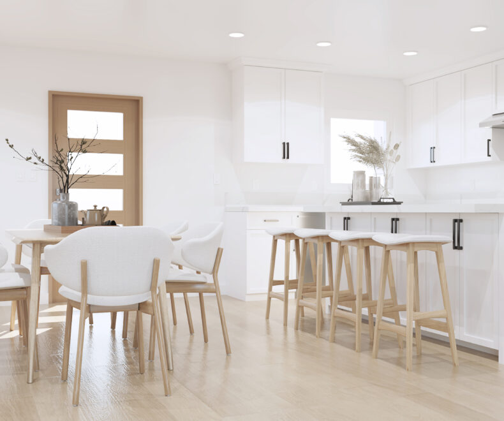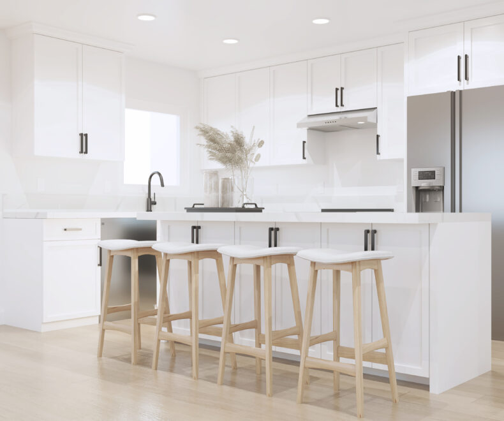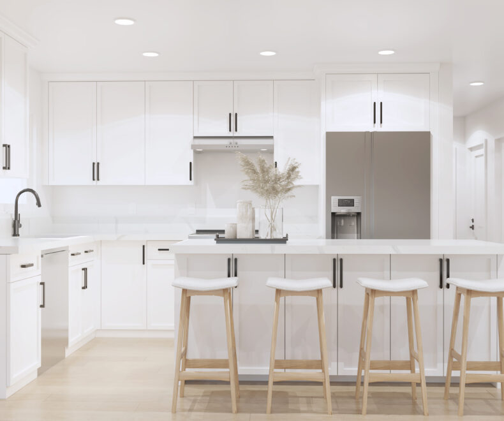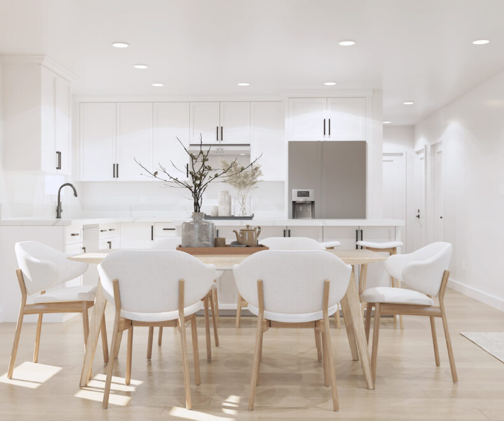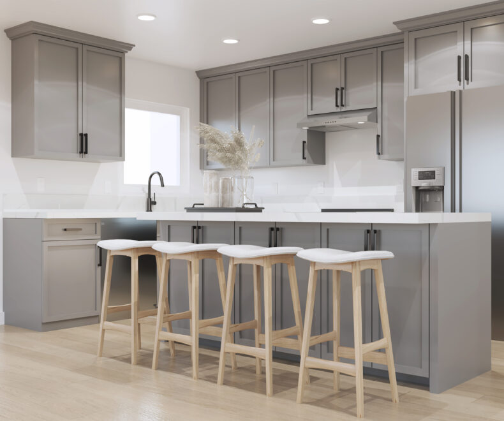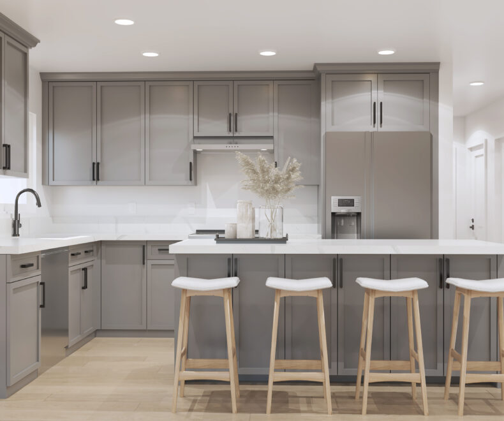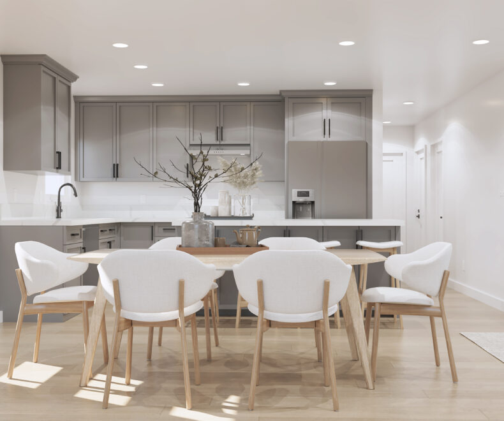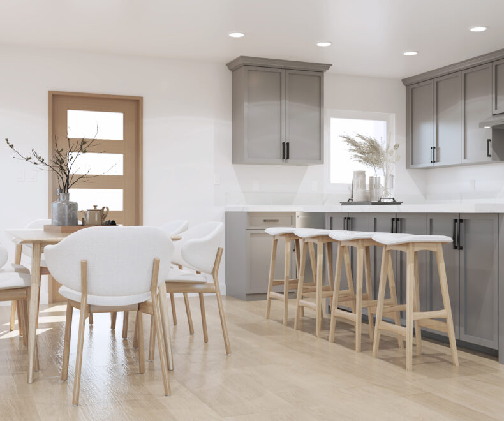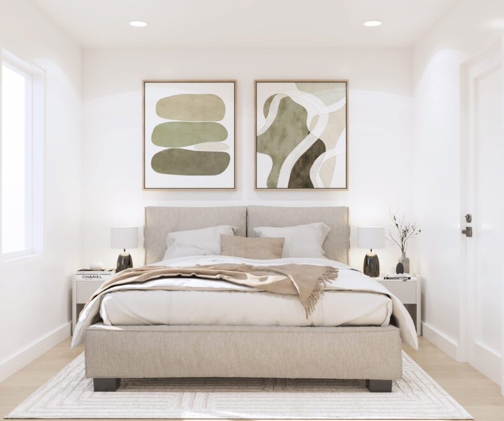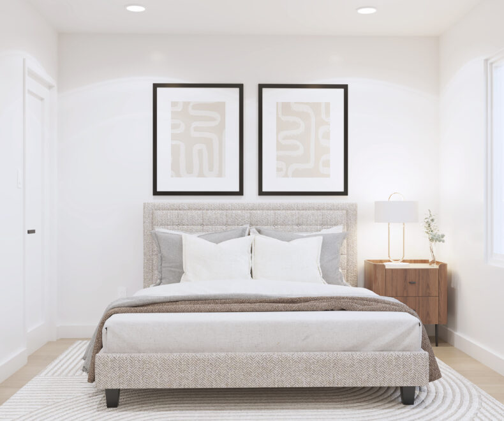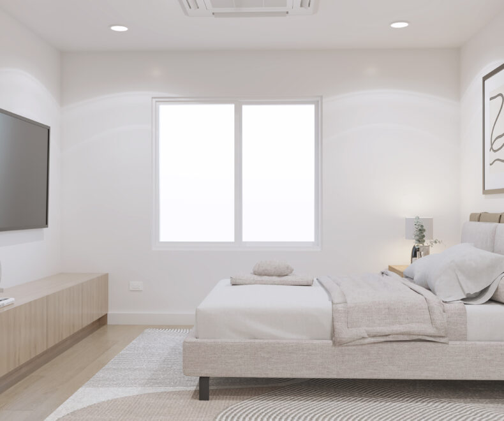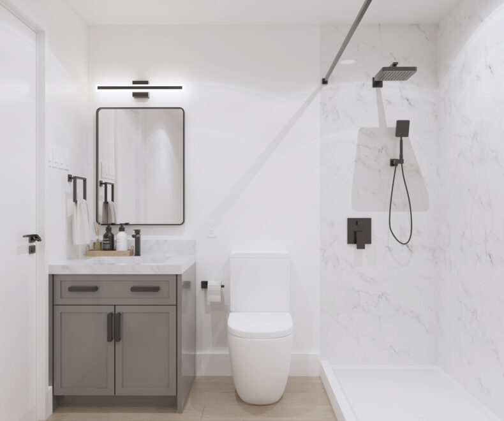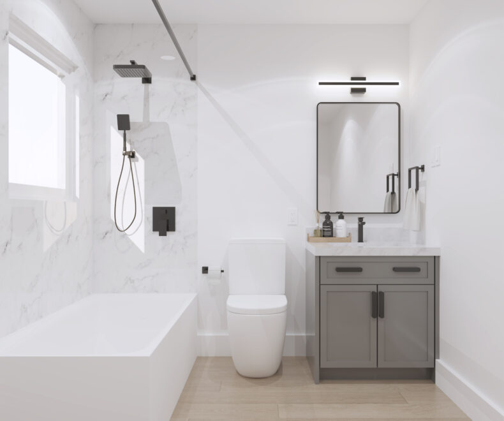Our 991 sq ft single-story ADU offers a spacious and efficient design tailored for comfort, convenience, and versatility. With three bedrooms and two full bathrooms, this layout is ideal for families, multigenerational living, or high-value rental opportunities. Its open footprint and thoughtful layout maximizes liveable space without compromising privacy and functionality.
Built-In Value:
As a fully in-house design team, we manage every step of the process, from architectural design and material sourcing to construction and final inspections, all under one roof. This streamlined approach eliminates the hassle of coordinating multiple vendors, ensuring smoother, more efficient experiences from start to finish. Every ADU also comes with free solar panels, helping you reduce long-term energy costs while adding sustainable value to your property from day one.
Price Includes:
- Design
- Build
- Finishing Materials
- Constructions
- Solar Panels
- Appliances


