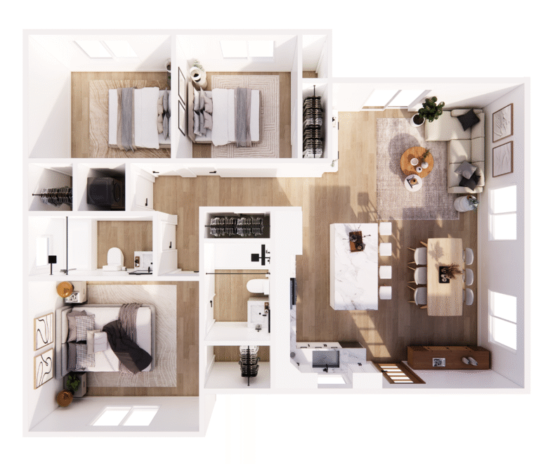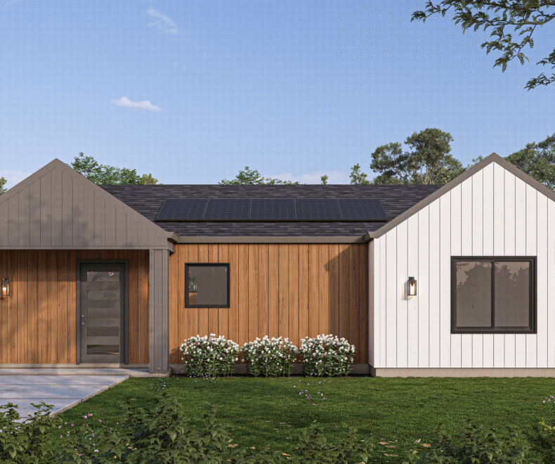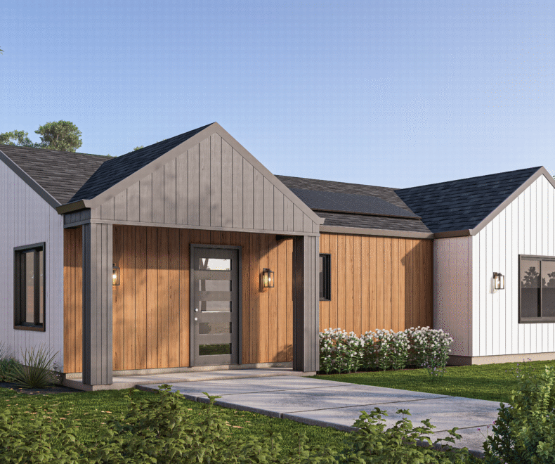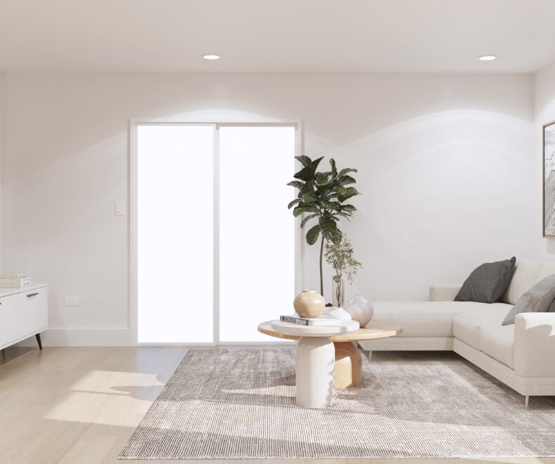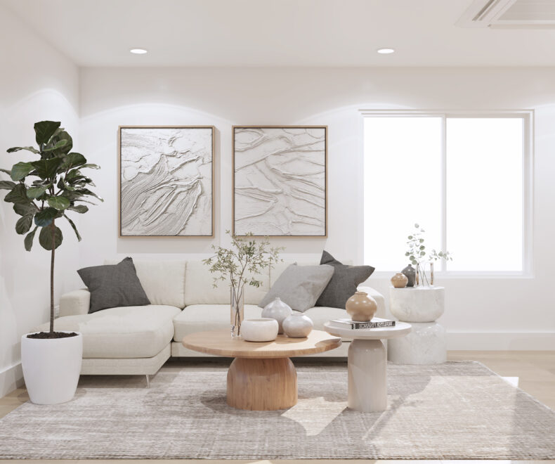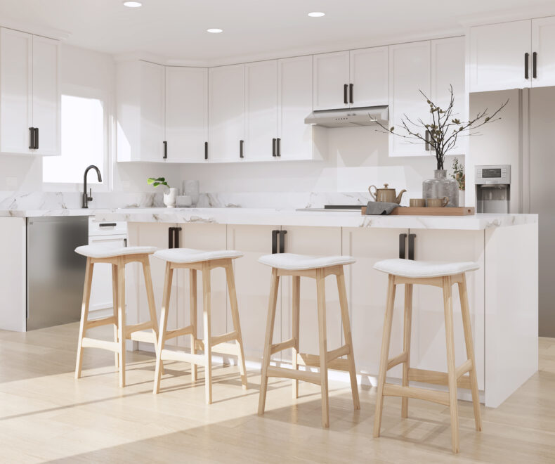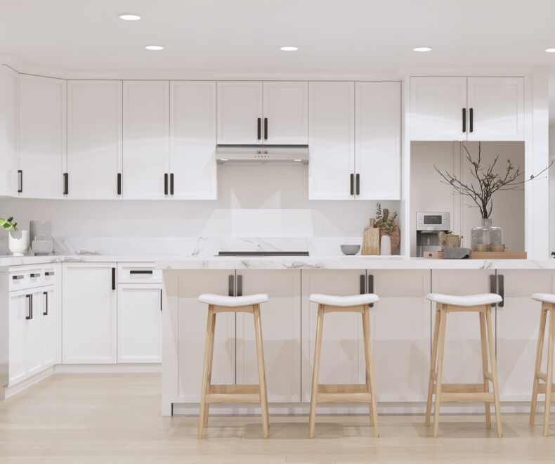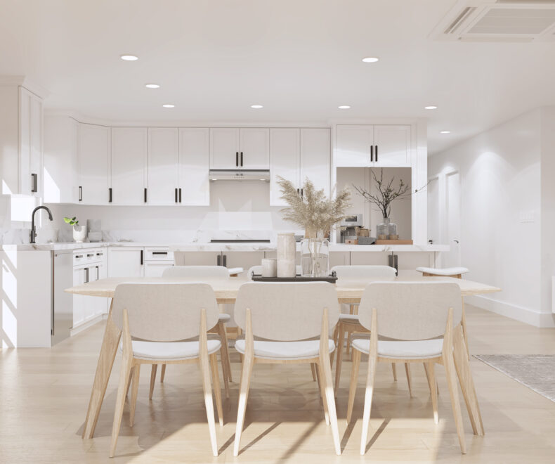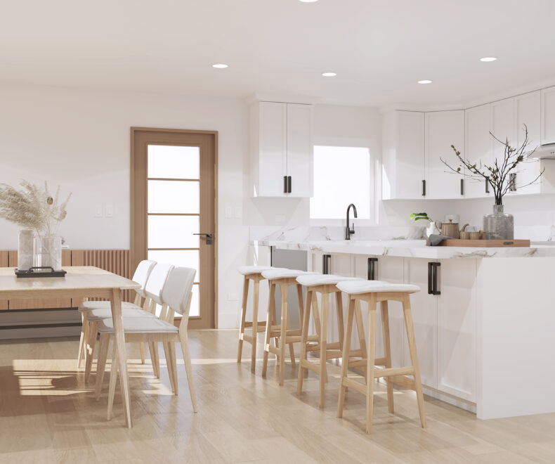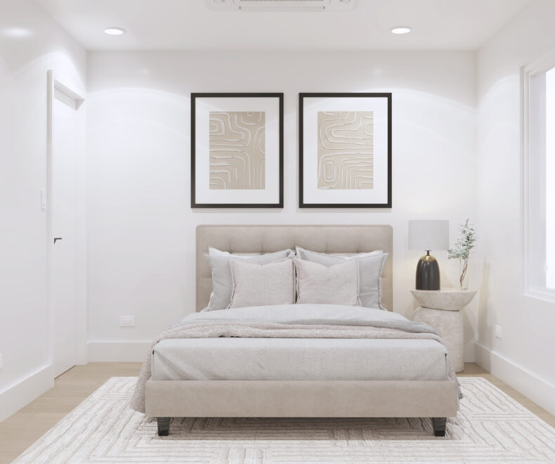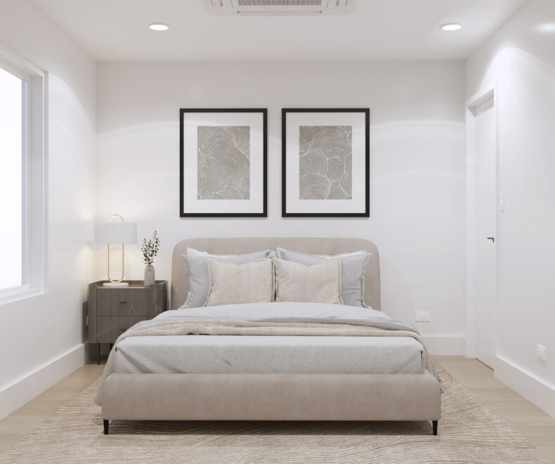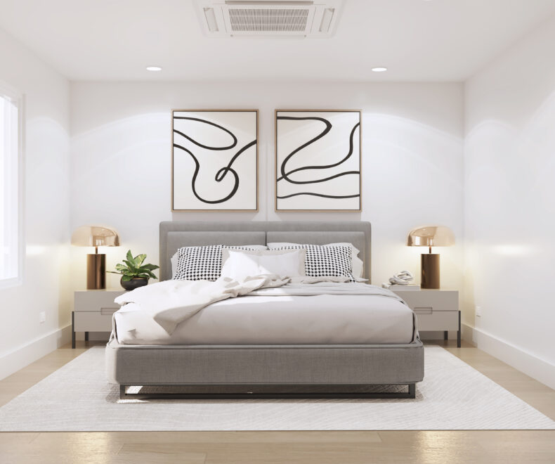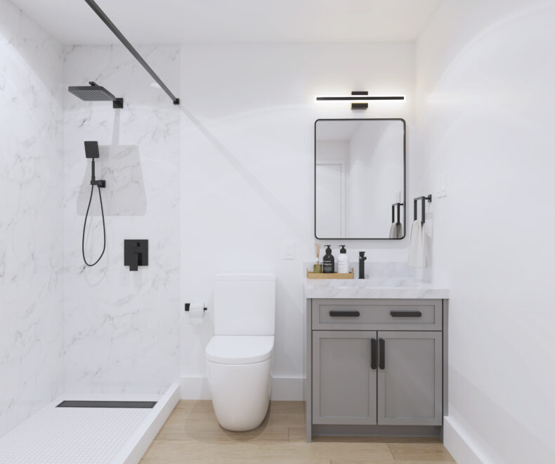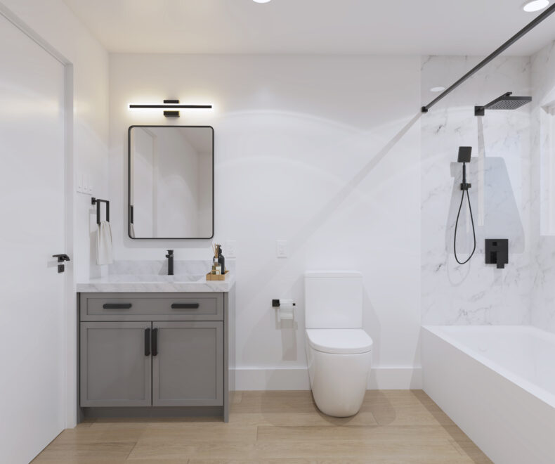Designed for spacious, comfortable living, this 1,194 sq ft, single-story ADU offers three bedrooms and two full bathrooms within a thoughtfully planned layout. A central kitchen with a large island flows seamlessly into the living area, creating an open and inviting hub for everyday life. With two covered porches extending the living space outdoors, this ADU balances indoor comfort with outdoor connection. Its larger footprint makes it ideal for multigenerational living, rental income, or a full guest home, while maintaining the efficient, modern design suited for backyard lots.
Built-In Value:
As a fully in-house design team, we handle everything from design, materials, constructions, and inspections. We are all under one roof, making it easier and seamless for you. Every plan includes free solar panels, helping you lower energy costs from day one.
Price Includes:
- Design
- Build
- Finishing Materials
- Constructions
- Solar Panels
- Appliances


