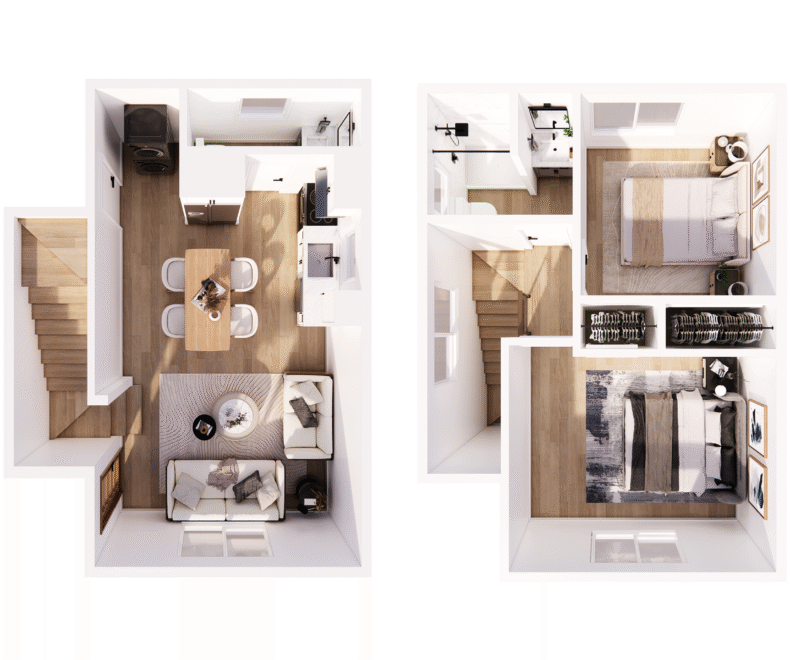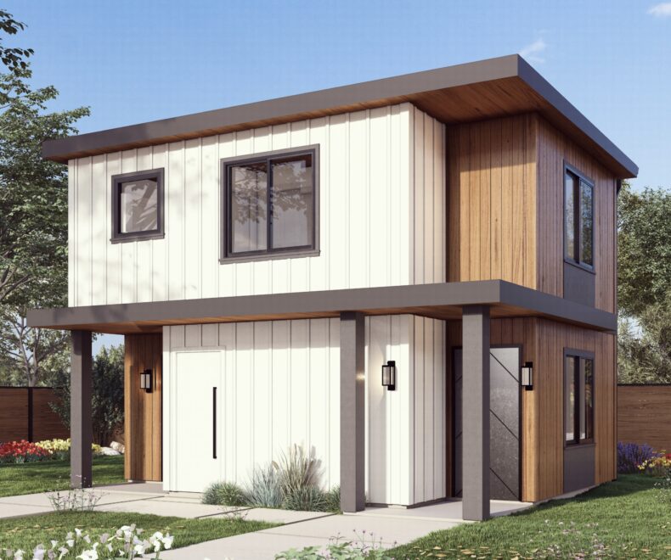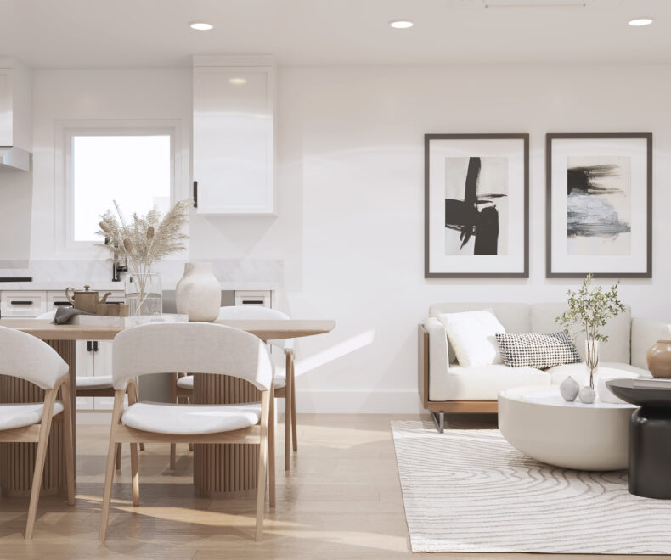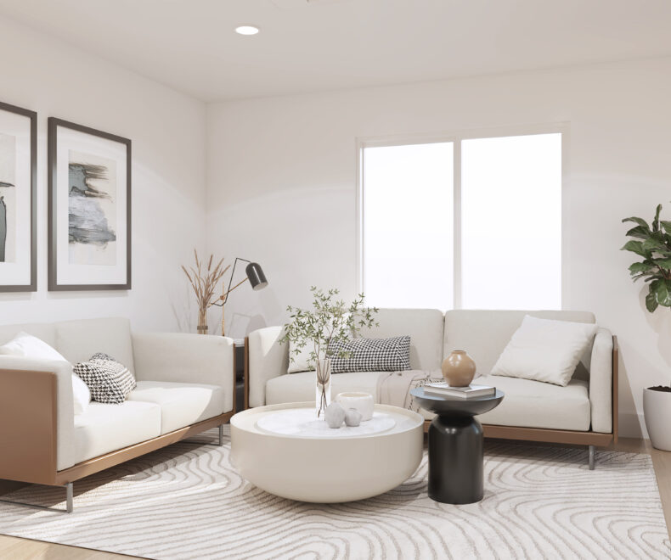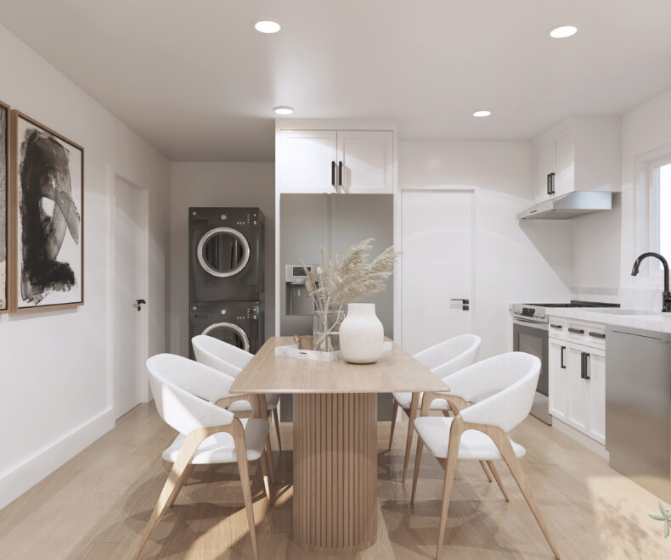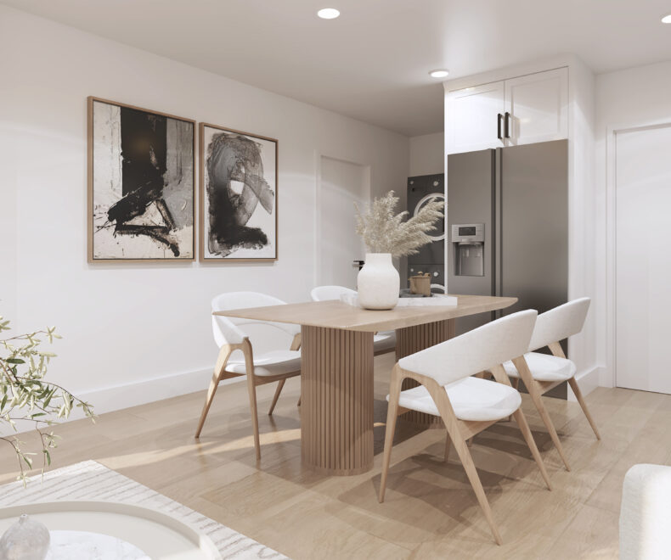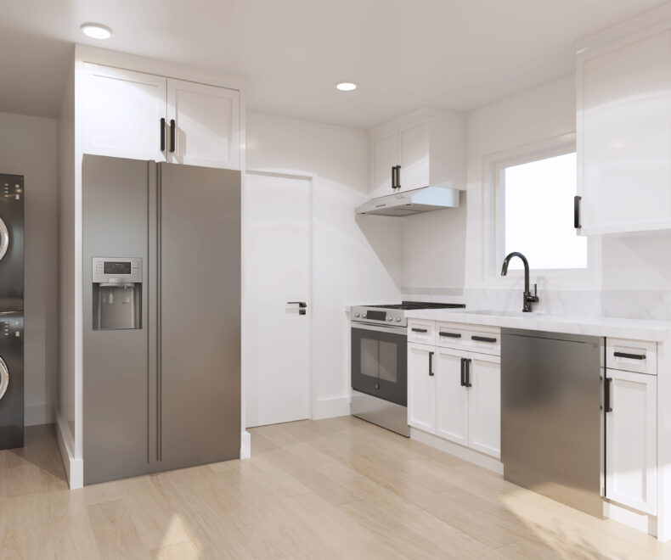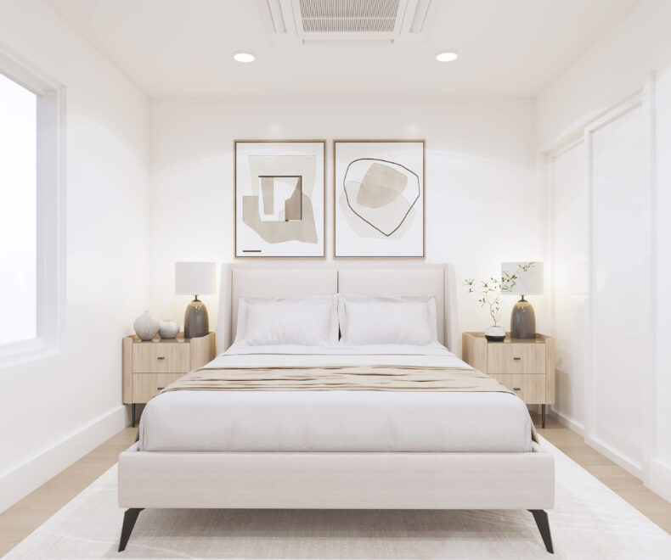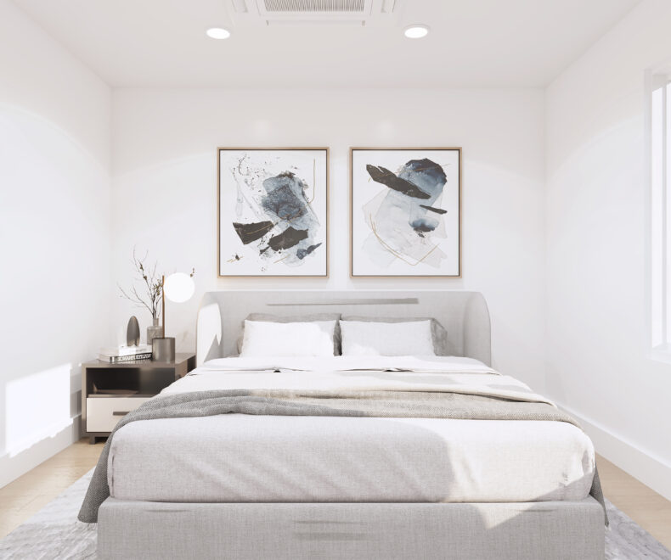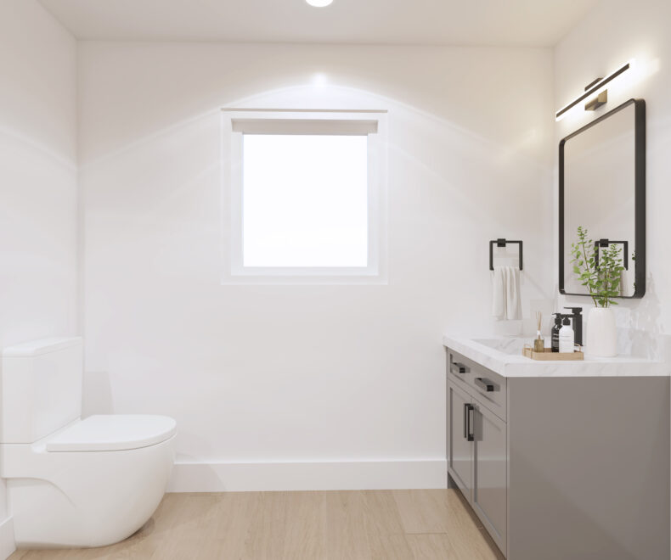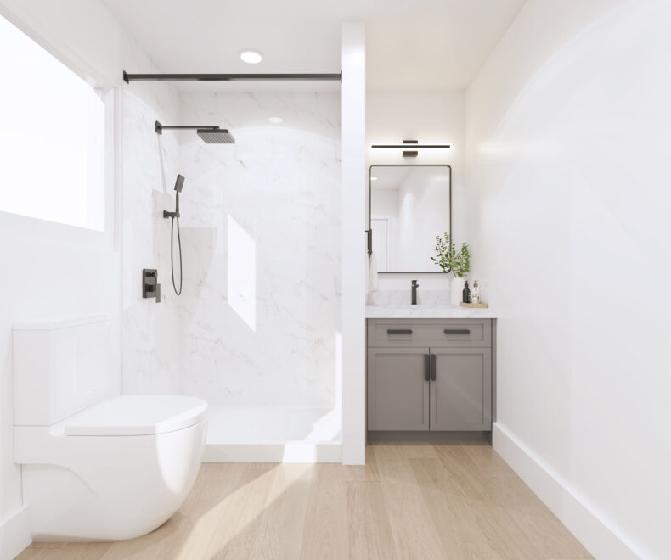Designed for smart, space-efficient living, this 797 sq ft, two-story ADU features two bedrooms, one and a half bathrooms, and an open-concept kitchen and living area. It balances privacy and connection, making it ideal for rental income, a private retreat, or flexible home use. Thoughtfully designed, this plan maximizes livability while maintaining a compact, modern footprint perfect for most backyard lots.
Built-In Value:
As a fully in-house design team, we handle everything from architectural design, construction, materials, and inspections. This streamlined approach simplifies the process and ensures consistent quality from start to finish. Every ADU includes free solar panels and essential appliances, helping you save on energy bills and adding long-term value to your property from the day you move in.
Price Includes:
- Design
- Build
- Finishing Materials
- Constructions
- Solar Panels
- Appliances


