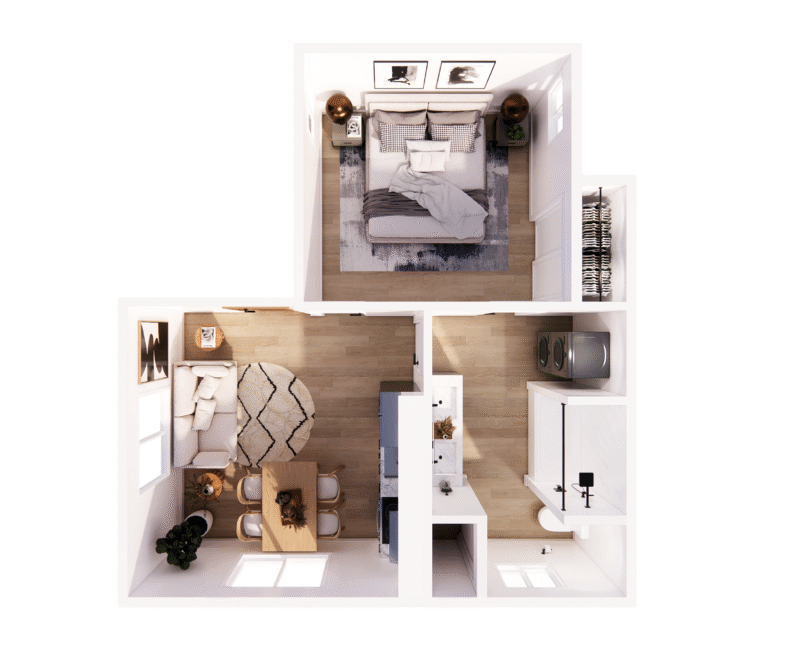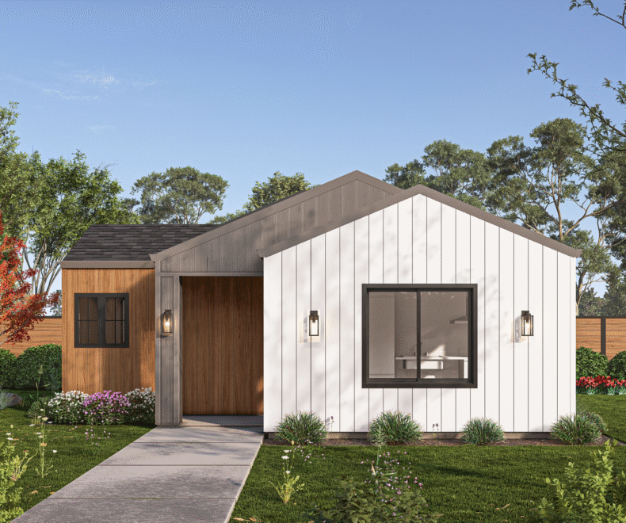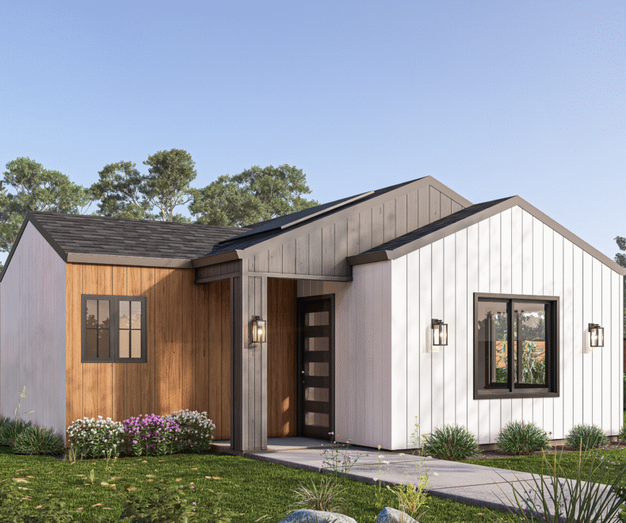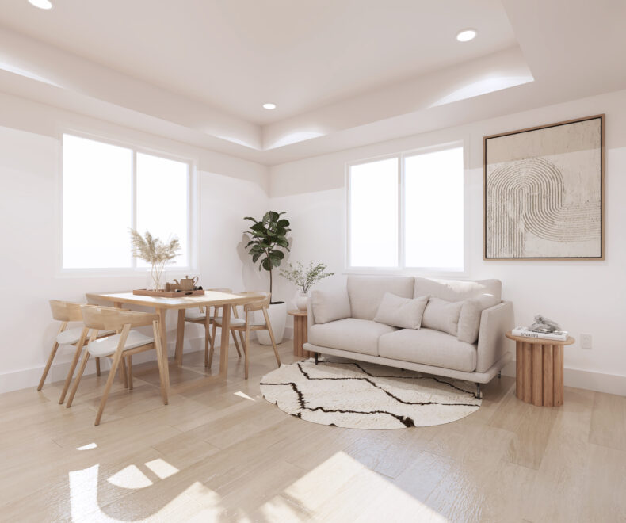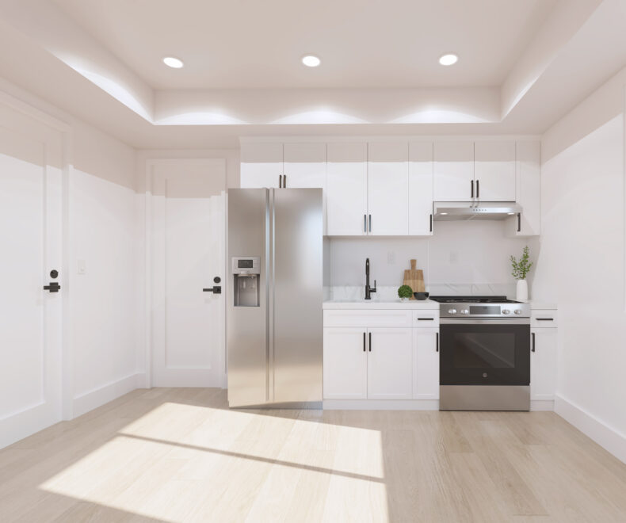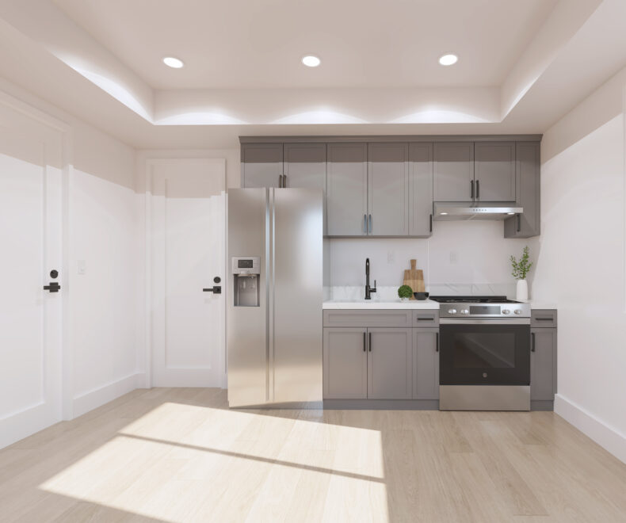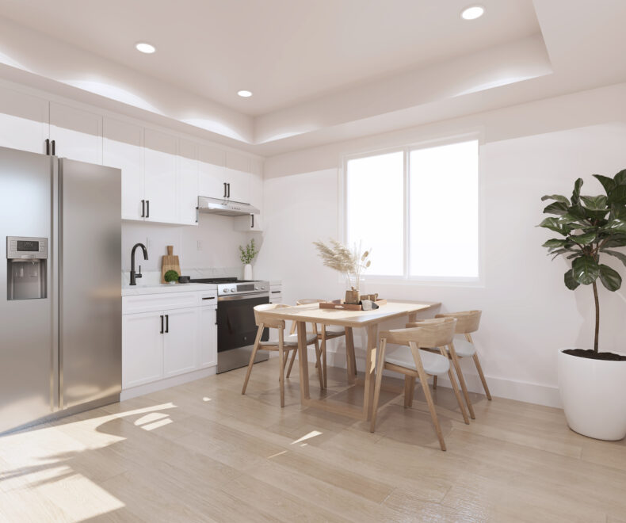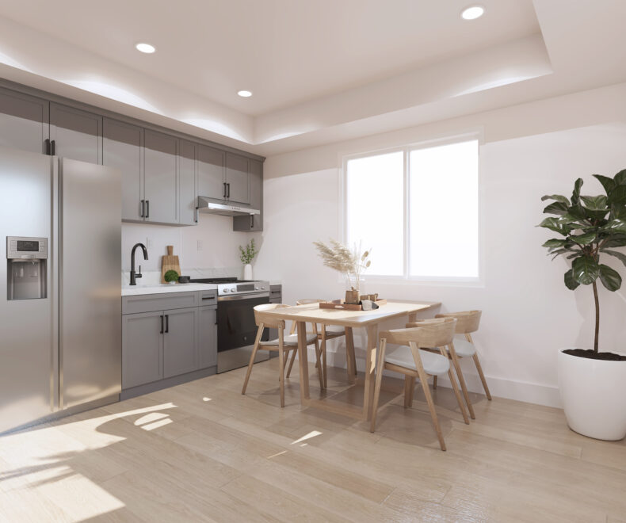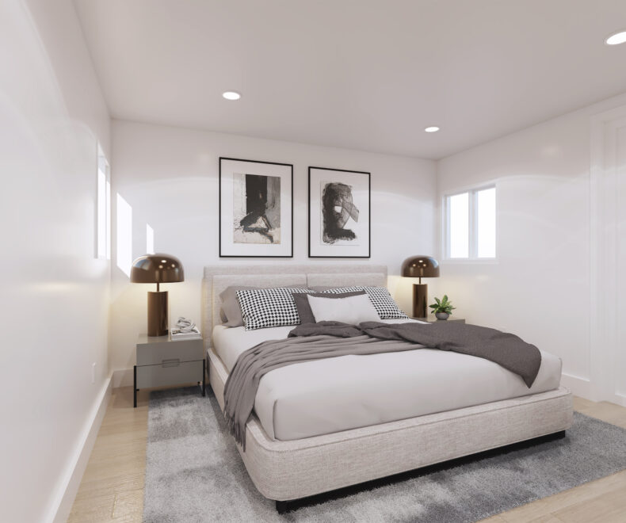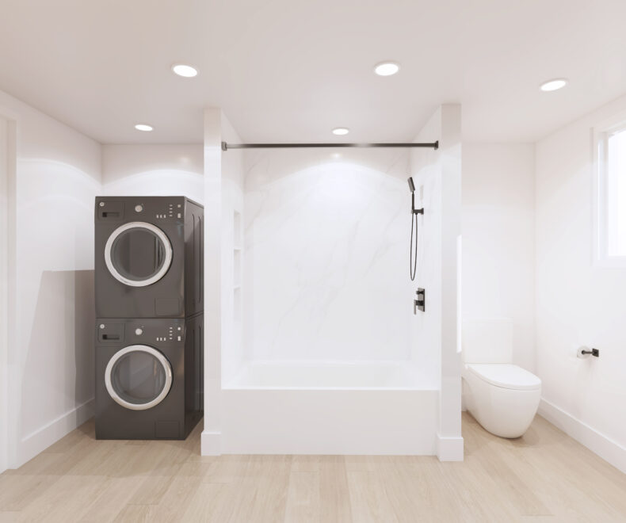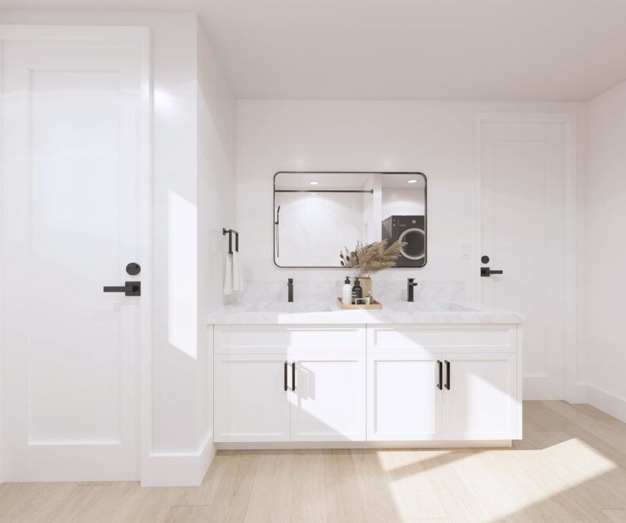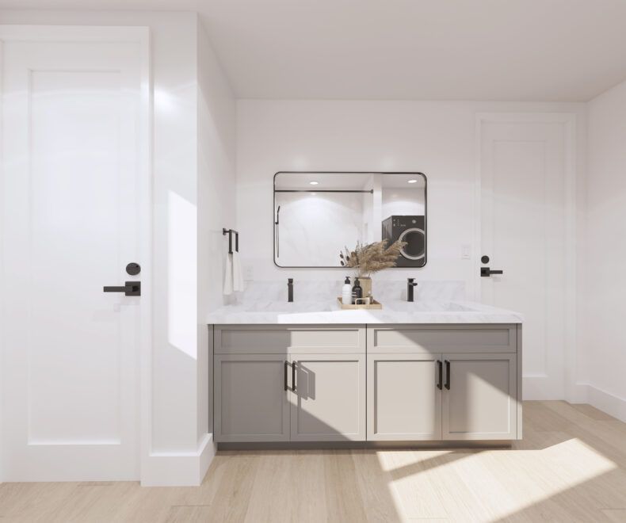This 495 sq ft single-story ADU offers a beautifully compact footprint with everything you need for efficient, modern living. Whether you are creating a private guest suite, generating rental income, or building a comfortable space for extended family, this one-bedroom, one-bathroom layout delivers functions and flexibility in a streamlined design. At just under 500 sq ft, it is ideal for smaller backyards or tighter urban lots, without compromising on livability.
Built-In Value:
As an all-in-one design-build team, we manage the entire process, from planning to constructions and inspections. This allows us to offer a seamless, stress-free experience with better quality control and faster timelines. Every ADU includes free solar panels and essential appliances, delivering long-term values and energy savings from day one.
Price Includes:
- Design
- Build
- Finishing Materials
- Constructions
- Solar Panels
- Appliances


